Transition is all about blending modern and functional aspects to achieve the desired result. Arrivae interacts with expert to understand the elements that are required to put this theme together.
Architect Neel Pathare
Client Expectation: Desired a spacious living and airy surrounding.
Uniquely Yours Solution: Opened the whole area for the 600 sq. ft carpet area using light and sober colour scheme and gave an open layout to the kitchen.
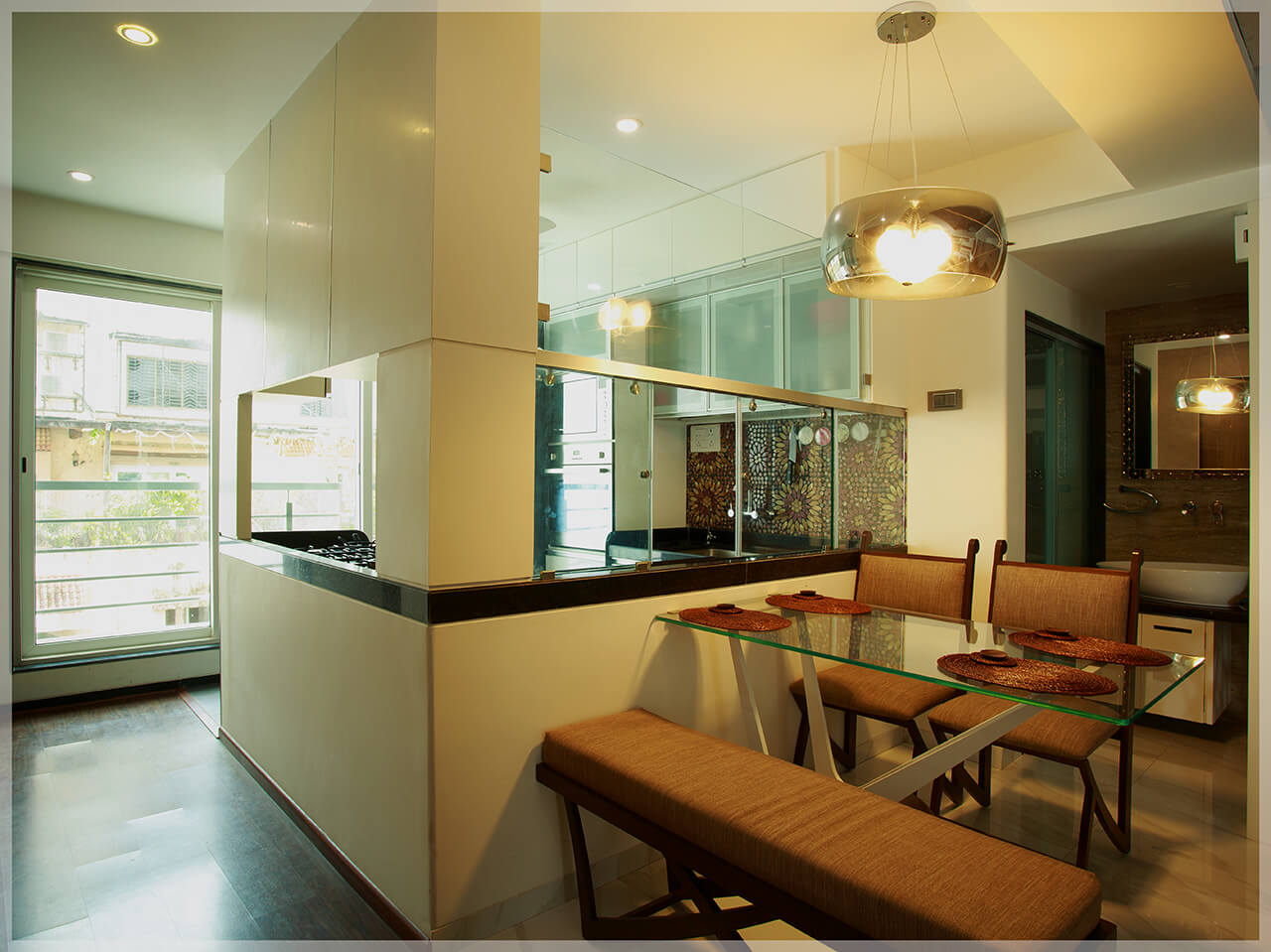
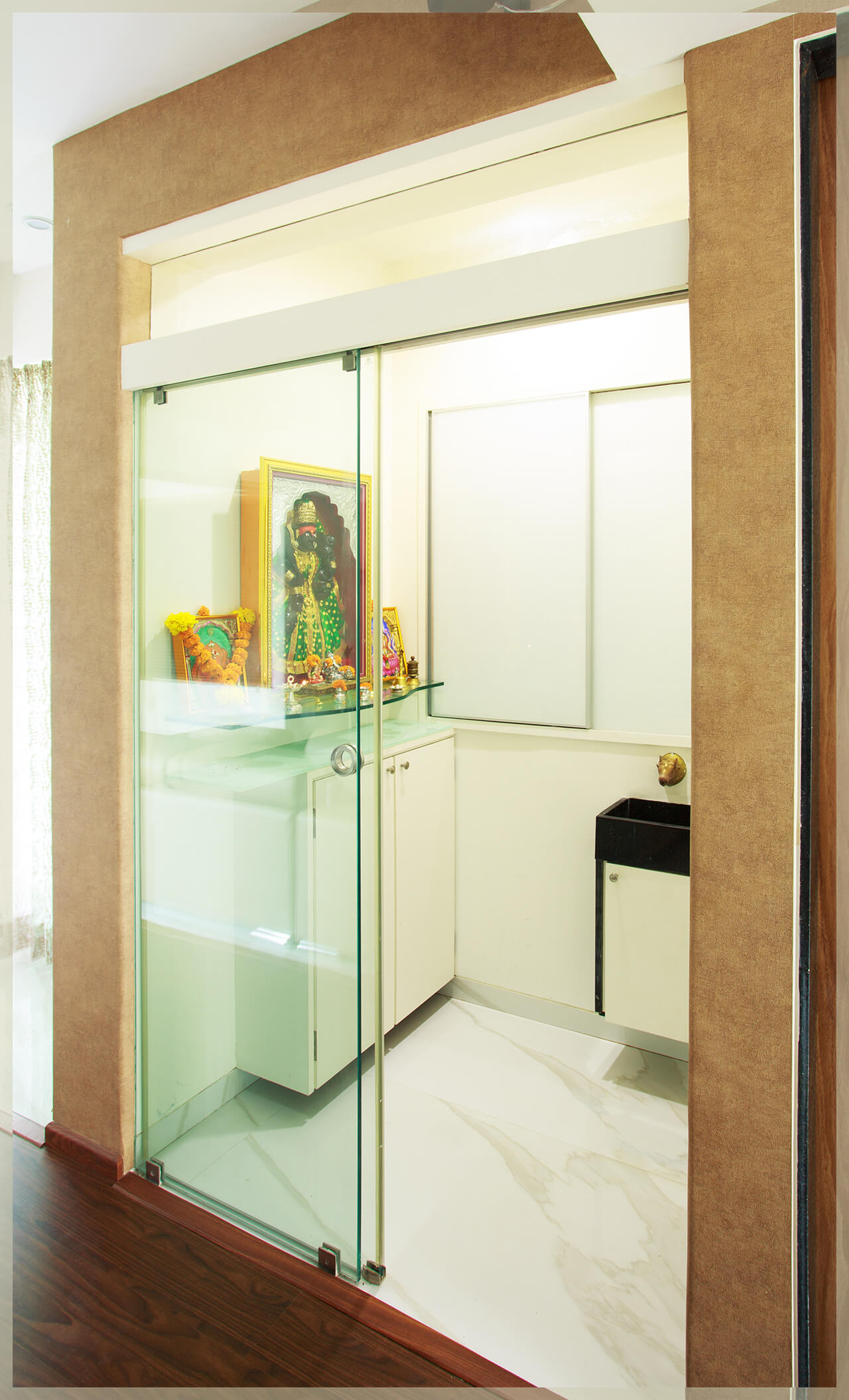
How did you achieve the transitional theme in the Rane house project?
The bedroom is attached to the living area. This room can be converted to a single room to accommodate guest. When the space is opened up, it can be treated as a bar. The ceiling has been raised to define the seating area and the furniture has been arranged in such a way that gives way for uninterrupted entertainment. For functional purpose, we have used jali partition as it hides the toilet near the dining area. The wash area has been placed near the dining area. We also have the living area overlooking the kitchen.
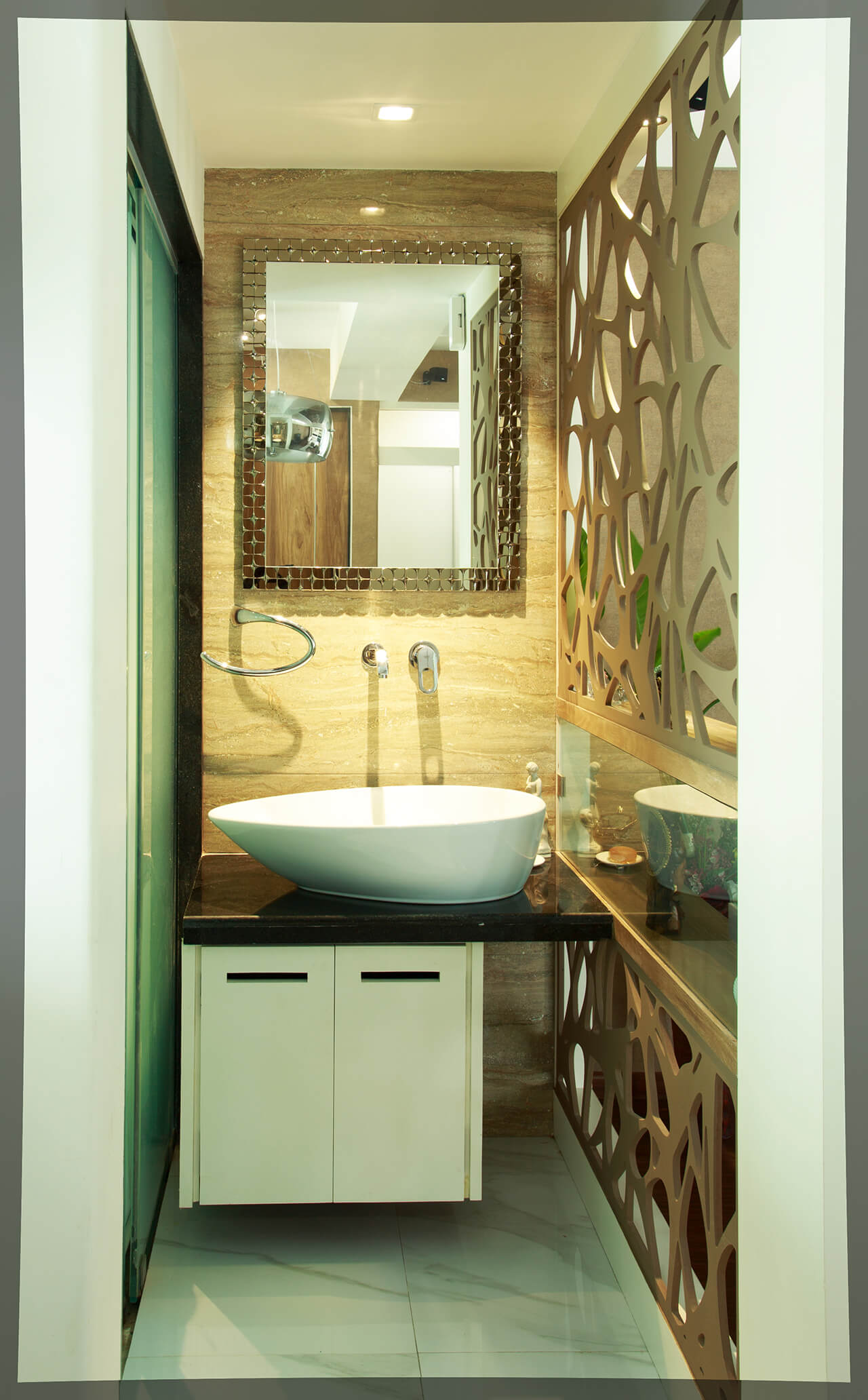
Could you throw some light on the layout aspect of the project?
The entrance was a long passage. Therefore we had to knock down the wall beside it and added blinds to access natural light. We had to change the layout a bit to achieve an extended space for the bedroom. There was a need for a prayer room, so we created a niche and also increased the space for the bedroom.
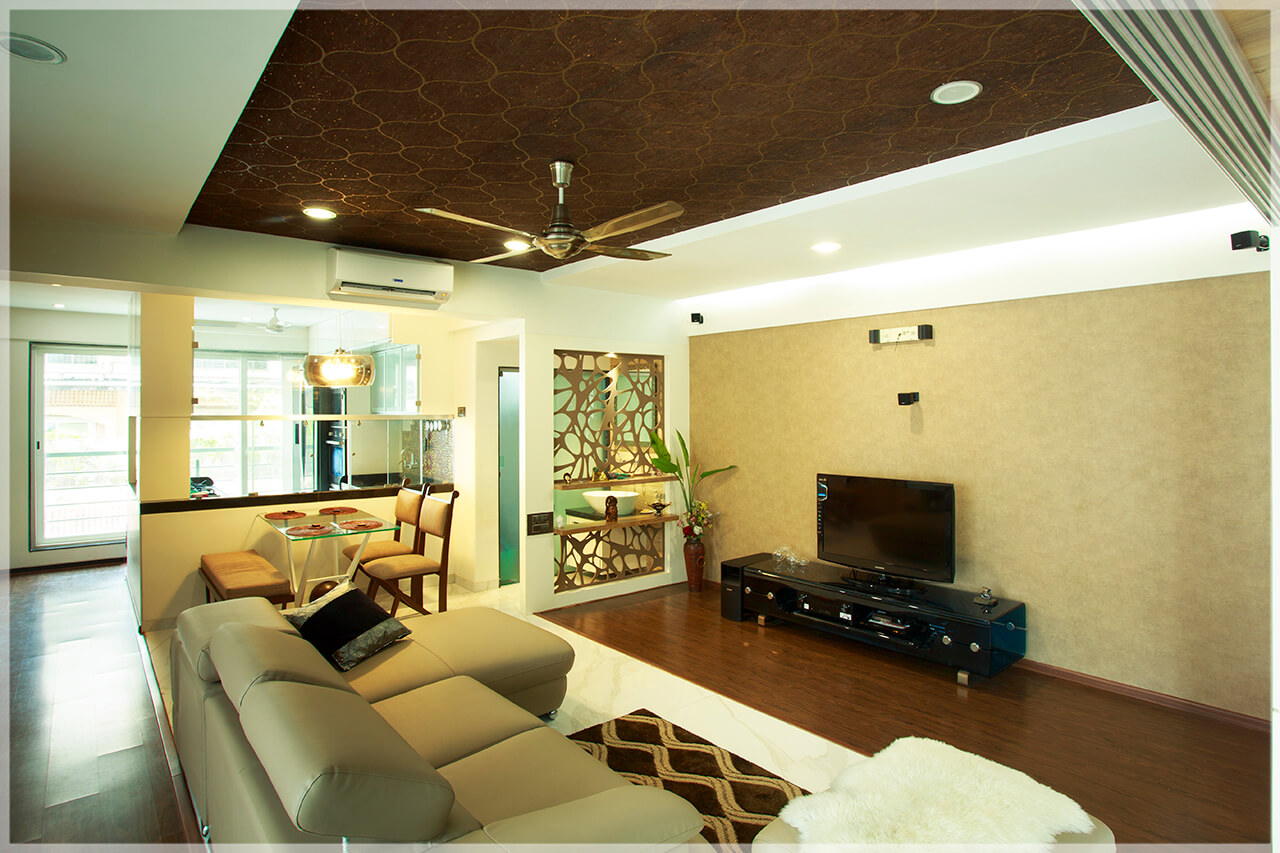
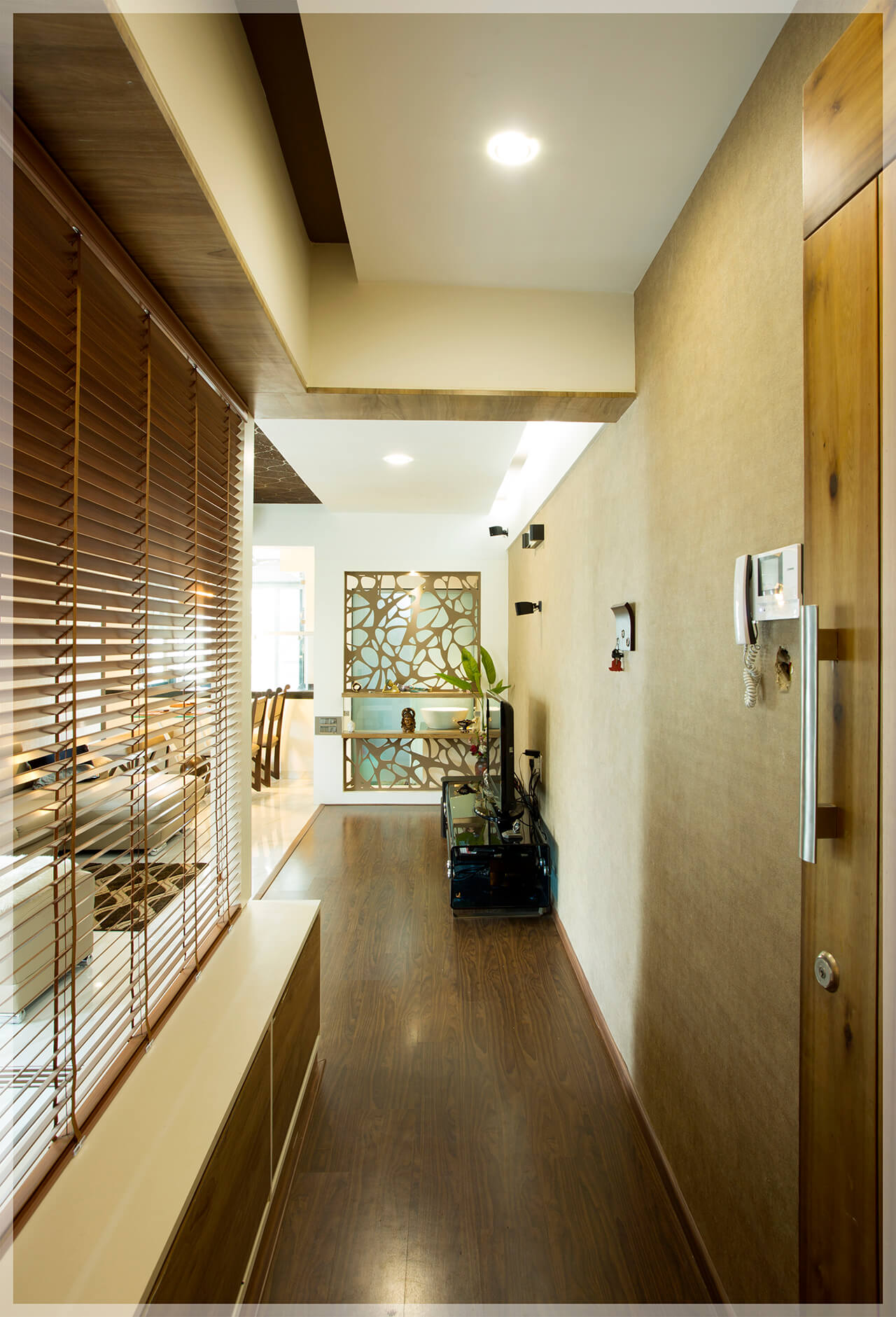
What were the functional elements used to give an airy feel to the space?
Glass has been used so that light can filter into the space. Kitchen has a see through look and feel due to the glass element. We used designer tile backsplash and added metal strip with magnet to keep spices in the kitchen. For a neat appearance, the fittings have been concealed. The platform of the kitchen has been done in granite for economic reasons. As there were no walls around, we opted for overhead storage from the ceiling in the kitchen. There is a hanging light above the dining space. This aspect gives a nice feel for the kitchen entryway. We have used POPs in the kitchen. The whole vision of the kitchen gives it a party like feel. While the rest of the house was done in wooden flooring, we used rustic black colour tiles in the kitchen.
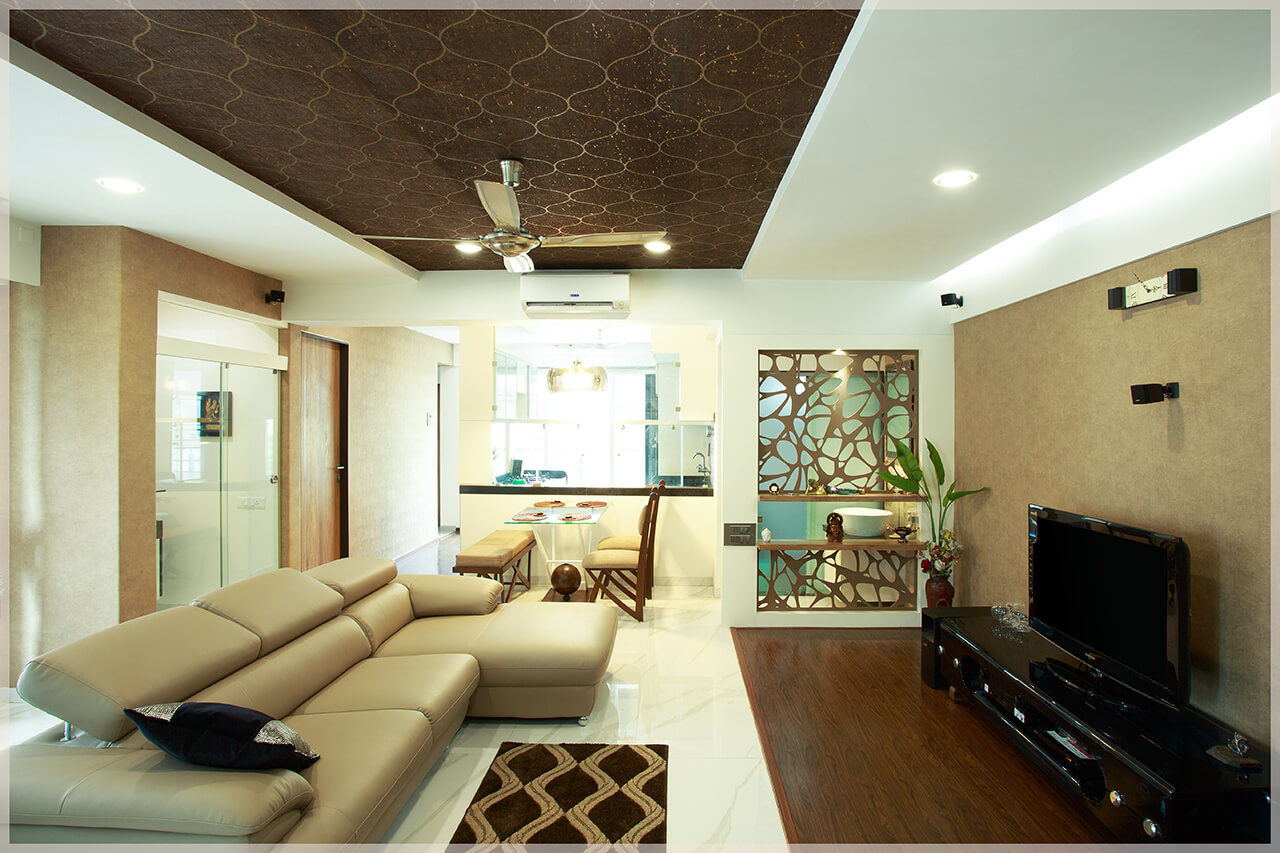
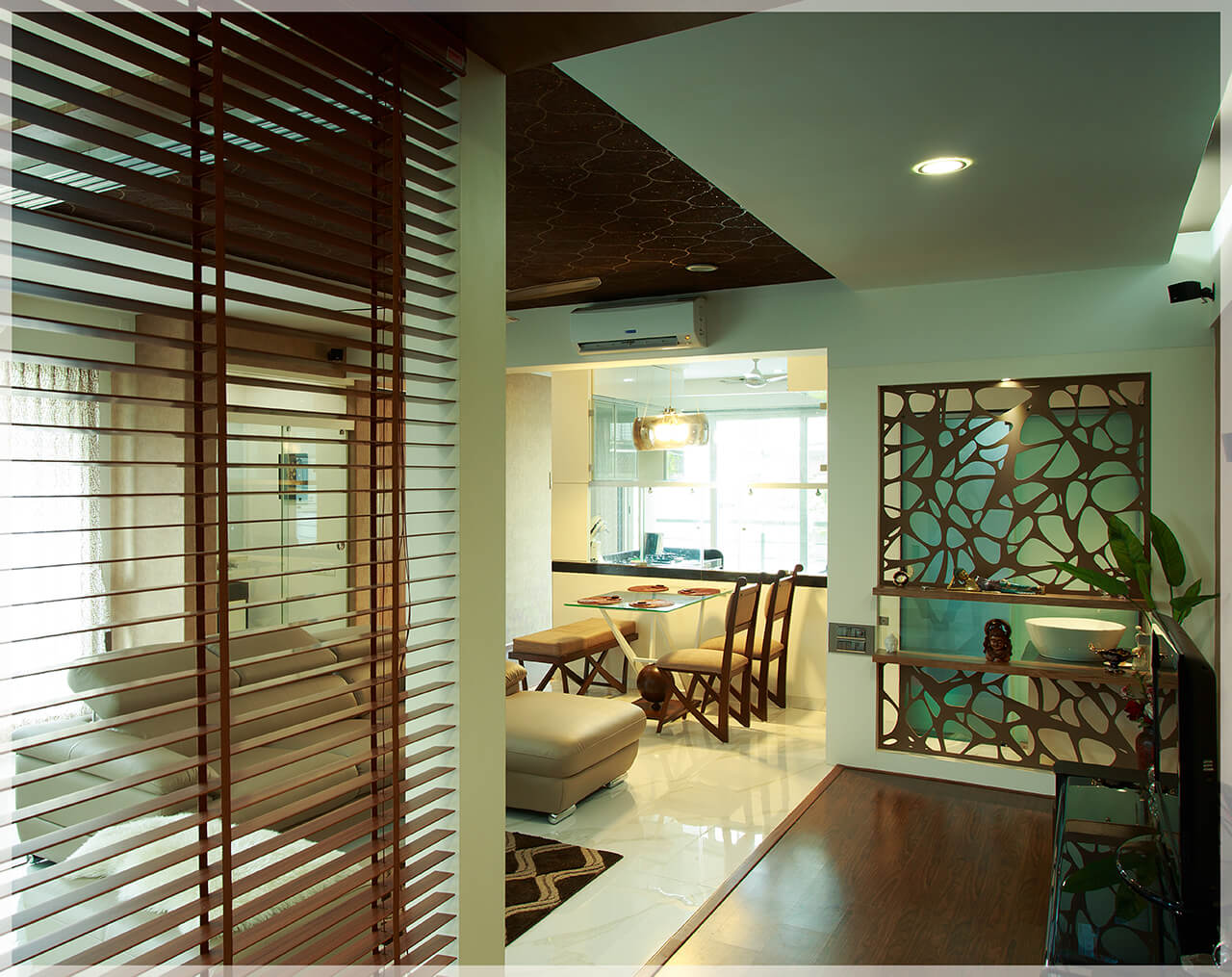
Did you face any challenges while executing the project?
Plumbing was the only challenge faced as we had to change the location of the kitchen. As the size of the kitchen was small, we had to utilize every inch to incorporate tall trolley and magic corner within the compact space.

