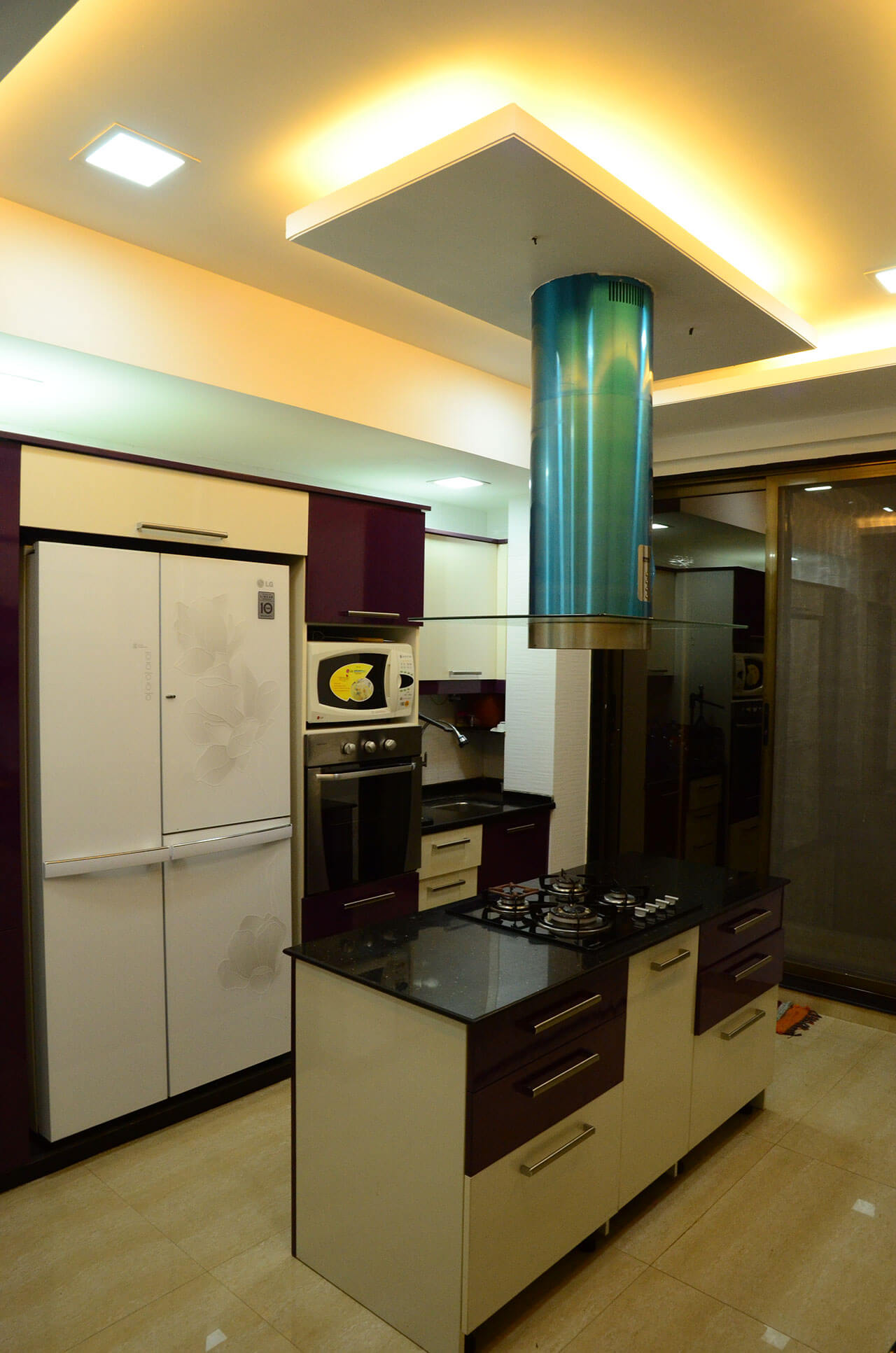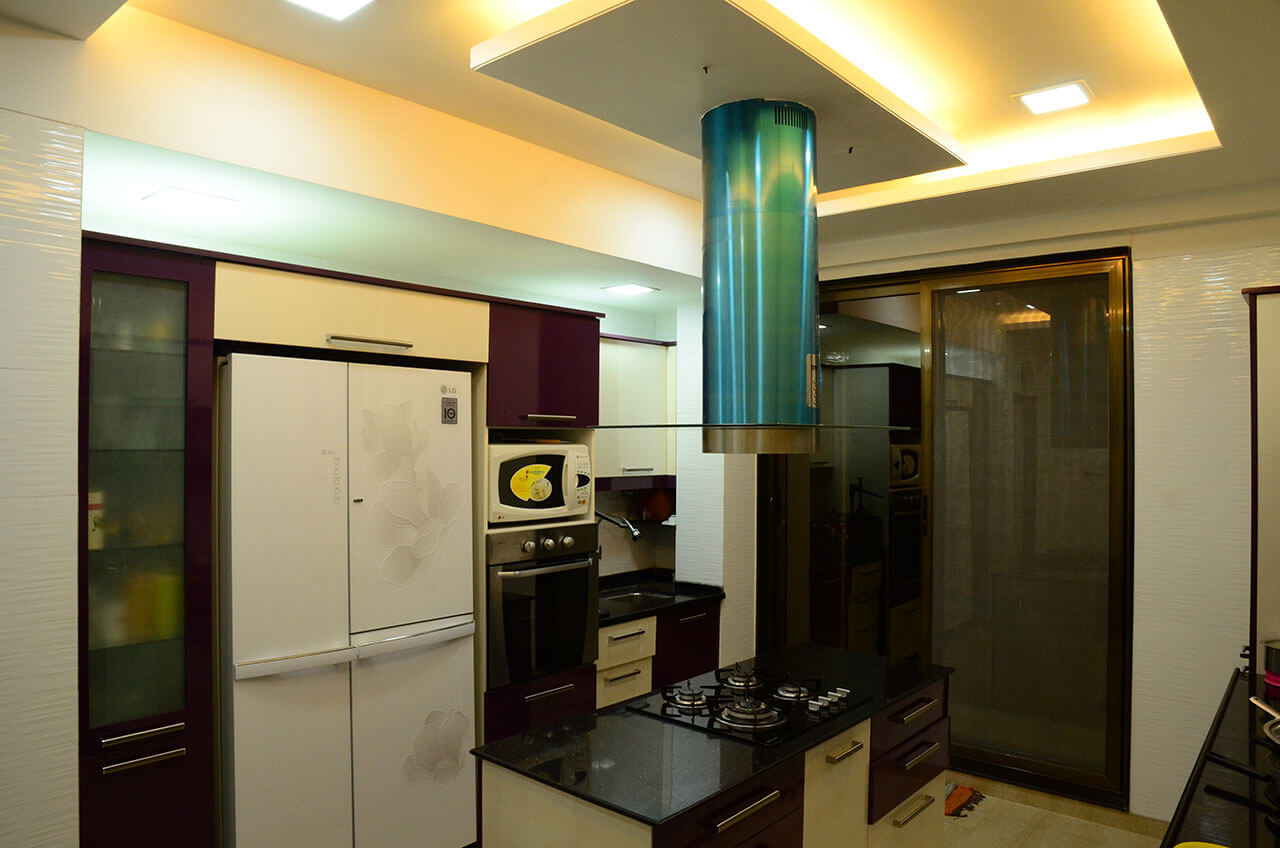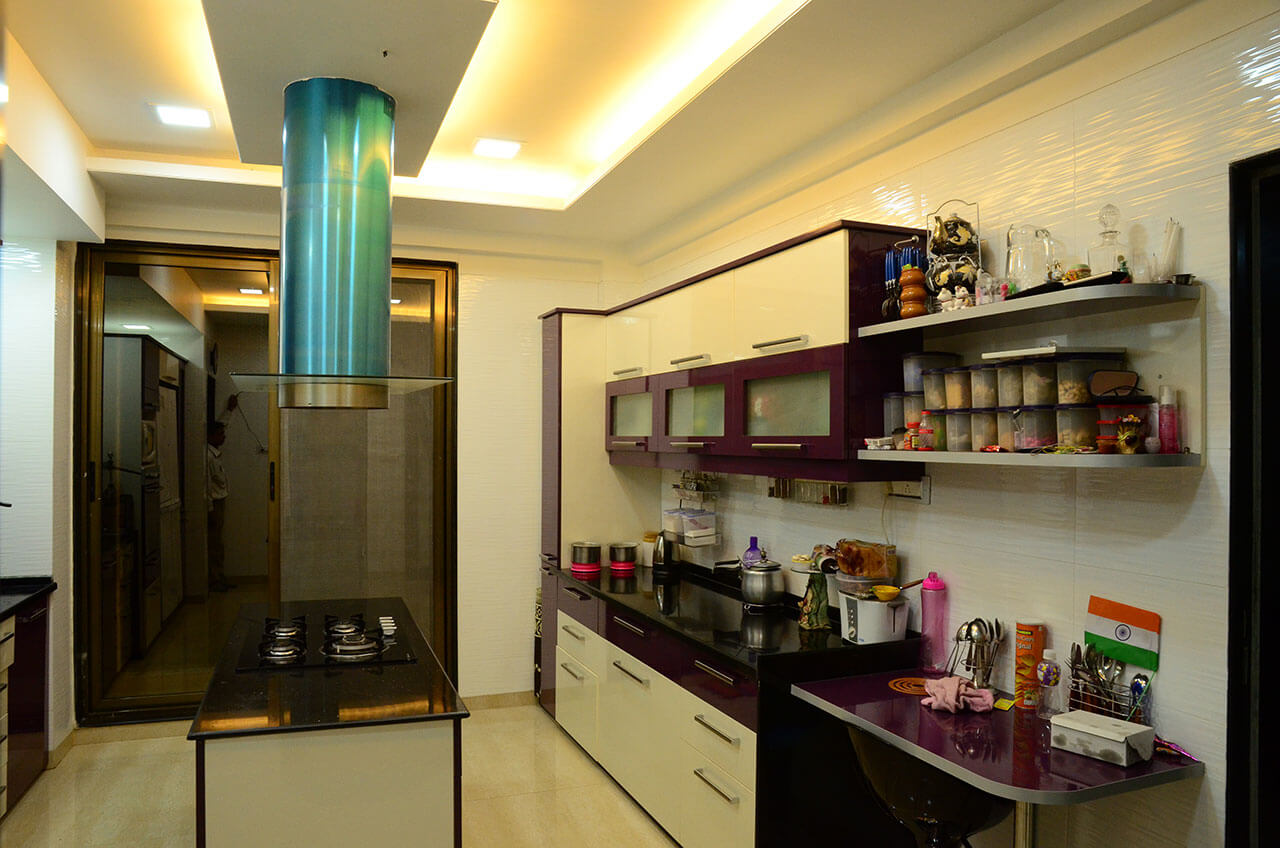Kitchen can be designed with different concept and style. Island is one unique concept that gives the user flexibility and style to the space. Arrivae gets in touch with expert to gives you details about the island concept.
Architect Ashish Vaidya
Client Expectation: Had independent bungalow with spacious kitchen and desired something different.
Uniquely Yours Solution: Utilized the space to the maximum with island kitchen concept.

What was the colour scheme used in the kitchen?
We used the white colour scheme to give the space a nice feel and make it look spacious.
Could you tell us about the décor elements used to execute the island kitchen concept?
The main highlight of this kitchen is the island concept. It works well on an open floor plan. The advantage of the island kitchen concept is flexibility. All the four burners can be accessed from both sides. Similarly, two people can use the kitchen and cook at the same time.

How did you plan the kitchen appliances and equipment around the island concept?
Since we had a spacious kitchen layout, we found it apt to use the island kitchen. We have kept the chimney suspended from the ceiling and the duct for the chimney passing through the false ceiling. To add an eco-friendly feature to the kitchen, we have done false ceiling with LED lights. The microwave and oven has been placed in a single tall unit with two-door refrigerator next to it. The aquaguard and water pot (matka) has been kept concealed. This ensures a sleek and neat appearance to the kitchen. On the right-hand side, we have made a small breakfast corner. If you are in a hurry, this is the best place to serve and consume food and rush to your workplace.

What is the flooring concept used?
We have used cream colour anti-skid ceramic flooring in the kitchen. As kitchen is a space where lot of activities is carried out, it is important to keep the space safe and anti-skid flooring reiterates the safety element.

